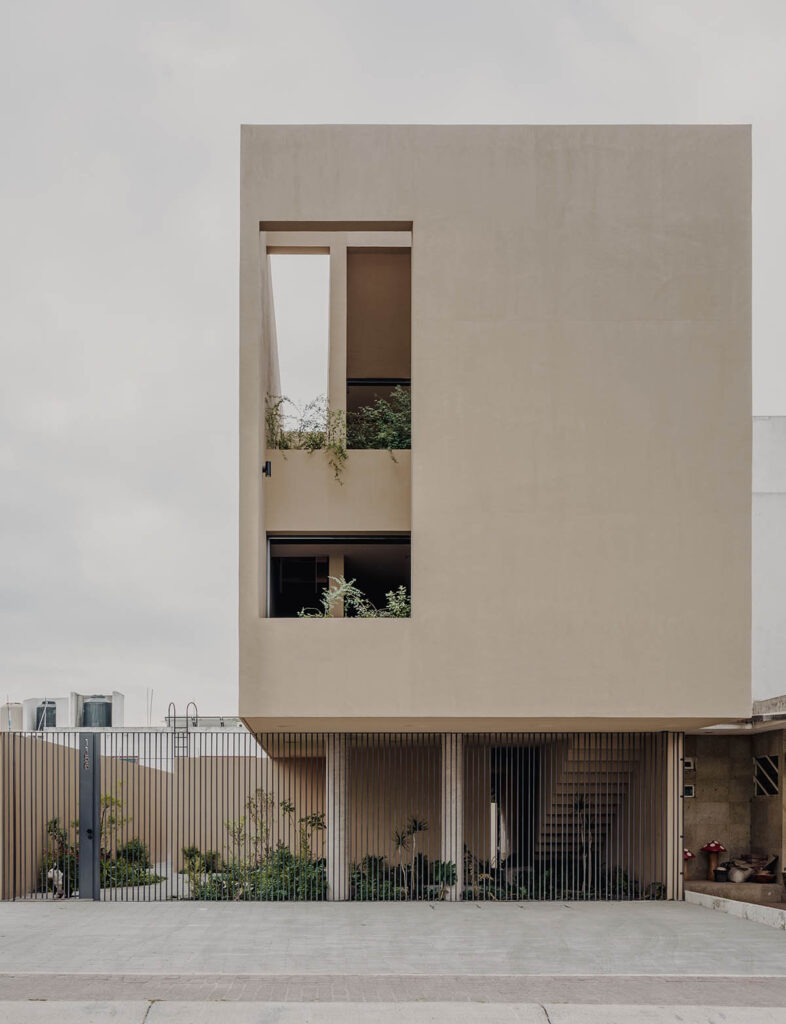Mexican firm Taller Segovia Molina designed a beige house in Querétaro, Mexico, with a courtyard and abundant light.
The 330 square meter house, named Casa Aguilar, was born with the idea of creating an interior oasis where the family could experience introspection and contemplation while living in the home.
Image ©ZAICKZ
The architecture reflects this architectural idea with a thick walled envelope that acts as a second skin, obscuring the view of populated areas. Inside, a three-story patio provides natural light and a quiet, cozy atmosphere.
Image ©ZAICKZ
From the outside, this house looks like an enclosed space with high walls that seem to be floating above the ground. A series of wild gardens can be incorporated into the open floor plan to attract native birds and pollinating insects. Due to its almost enclosed design, the house is open only to the interior landscape, allowing you to enjoy and hear the local flora and fauna. As a result, residents live in a quiet, quiet and private environment.
Image ©ZAICKZ
The houses are arranged around open areas and each has its own unique personality. These areas act as a guide from the main entrance to the social areas on the first floor.
The double height interior is flooded with natural light from the rear patio, which is accessed from the kitchen and dining area. The warmth of the light-toned carpentry balances the texture of the walls.
Image ©ZAICKZ
The pursuit of intimacy as a central axis of the project resulted in spatial sequences that provoke visual and sensory changes, from closed to open spaces and vice versa.
Image ©ZAICKZ
This duality is evident throughout the home’s three levels, with each area starting as a small, dark space before giving way to a larger, brighter space with views to the outside. Incorporating vegetation, wind, rain, and sky into these areas that make up each section of your home enhances your daily experience.
In addition to the south-facing rooms, the semi-public and private spaces also include a pottery studio and a home office, both of which have large north-facing windows.
The fully open pottery studio is connected to a double-height terrace. The home office on the top floor is connected to a small terrace and has indirect light for a cozy feel.
The design of the final garden, the rooftop, is the result of a search for awe and contemplation. Surrounded by plants and insects that call this area home, it is designed for meditation and maintains a comfortable and protective atmosphere.
“Casa Aguilar offers a monumental space while maintaining a human scale. Its design skillfully combines closed and open spaces, creating a rich experience and continuous connection with the natural environment. We will provide it,” Tarah Segovia Molina said.
“Strategic placement of windows not only facilitates the full opening of the home, but also utilizes orientation and interaction with the exterior to ensure optimal thermal comfort.”
“These dualities make this mansion a quiet haven for enjoying Queretaro’s sunsets,” added Tarar Segovia Molina.
1st floor plan
1st floor plan
2nd floor floor plan
Rooftop plan
section
project facts
Project name: Casa Aguilar
Architect: Thor Segovia Molina
Location: Queretaro, Mexico
Year: 2024
Site: 250m2
Building area: 330m2
Director: Daniel Segovia Molina
Team: Daniela Cigares, Ernesto Perea
Client: Private
collaborator
Composition: Andres Casal
Landscaping: Matoral
All images provided by © Diego Vázquez Mellado unless otherwise noted.
All drawings © Taller Segovia Molina.
> Via Tor Segovia Molina
house residence residential talar segovia molina

