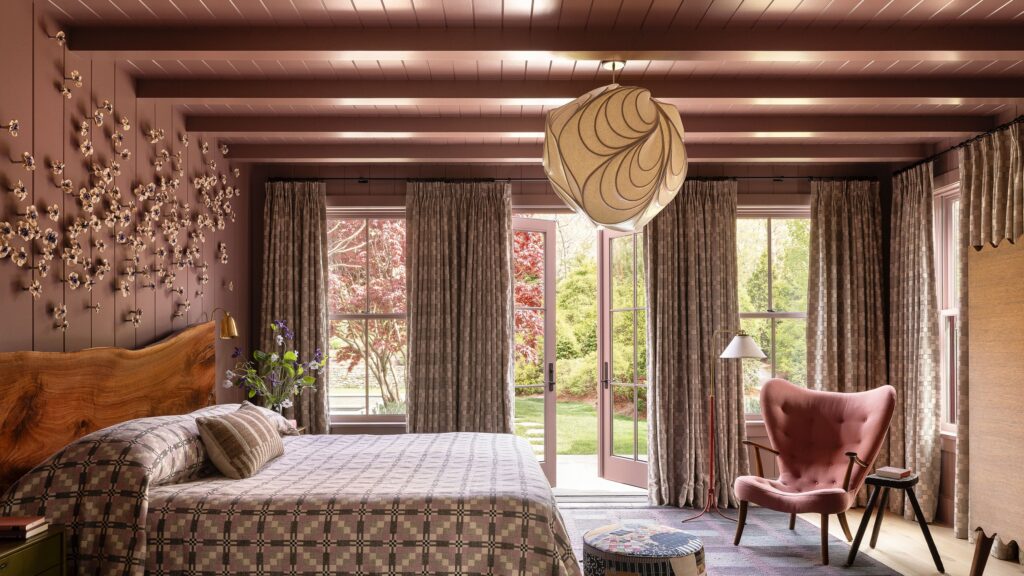A canvas painted by BDDW’s Tyler Hays to evoke a tapestry stretches across the walls of the living room.
Art: Tyler Hayes Studio/BDDW
Clarence House Dahlia Hand Block Linen
Floor lamp 1842 by Josef Frank
BDDW Captain’s Side Table
These special pieces are combined together with other unique objects and decorative elements in a rather poetic way. It combines the nostalgia of classic floral patterns and antique Persian rugs with the mysticism of chandeliers. There were some quirky shapes and some completely unexpected little nooks and crannies, including a pantry painted carmine red from head to toe. “There’s a very moody atmosphere to this house,” says Caillier. “Parts of it remind me of English country interiors. The rooms are all one color, including the ceilings and trim, and feature lots of detail and coziness.” Her client previously lived in the UK. It’s an apt parallel, considering he spent time in the Cotswolds, an achingly beautiful countryside dotted with picturesque stone-walled mansions. But even as it pays homage to old world aesthetic traditions, this house is clearly the product of a modern and highly original mind. It was up to Caillier to take wall art to new heights, commissioning an ivy-like dining room mural painted by James Mobley that stretches to the ceiling with a pastoral motif inspired by the region’s forests. . With a tranquil palette of dusty blues and gray-taupes, this room opens through an arched doorway to the kitchen on one end and the living room on the other. There is a direct line of sight between these three common areas, and although they are not chromatically similar, each space has its own personality. It’s safe to say that the 7,500 square foot home was not the slightest bit of an afterthought.
Commune triple dome chandelier
Martin & Brockett Sydney Dining Chair
Henry Holland Studio Swirl Mid-Ball Glass Tumblers (Set of 4)
Gregory Parkinson Lagoon Mint Check Blanket
After all, this is where DeCourcy now lives full-time and is frequently visited by his adult daughter Emma and son-in-law Jason. “We didn’t want it to feel like a new home,” DeCourcy says. “We wanted it to be layered, like it was built over time.”For 10 years, mother and daughter spent summers together in a converted 1863 barn on Shelter Island. . So in the process of moving into a new building, DeCourcy didn’t want his family to “feel displaced.” Outside, she wanted the four-acre property to have a traditional feel. She hired local garden designer Charlie Marder to rewild the land cleared during construction by adding pine, elm, ginkgo, and magnolia trees.
Once the renovations were complete (well, Cailliers was preparing to work on the lower level of the property), DeCourcy especially liked to linger in the library. The room was surrounded by floor-to-ceiling bookshelves painted in Farrow & Ball salon drab. It was a plain chocolate brown, decorated like a very stylish old scholar’s study. A 19th-century inspired armchair from London’s Jambu is upholstered in plaid wool fabric with thick velvet trim, a large green ottoman and a vintage floor lamp with a wicker shade standing next to

